Full Renovation & Construction Management
Rental apartment in the city of Rapperswil
Initial Situation
- Three-story multi-family house built in 1978
- Complete renovation due to tenant change
- Modernize the floor plan
- Demolition of all installations (wet rooms, kitchen, fireplace, wooden frames and door leaves, curtain boards)
Concept
- Modern open-concept layout featuring a kitchen, dining area, and living room
- Adjustment of door positions to optimize space utilization in the master bedroom and wet rooms
- New surfaces in a neutral, timeless, and tenant-friendly design (including flooring, bathroom tiling, white plaster ceilings, 1mm textured wall finish, kitchen with island and breakfast bar, walk-in open shower, new bathroom fittings, metal door frames and door leaves, electrical installations, balcony railing renovation, sun blinds, etc.)
- Project visualization, procurement of quotes, coordination of contractors, site supervision, and marketing support.
DETAILS
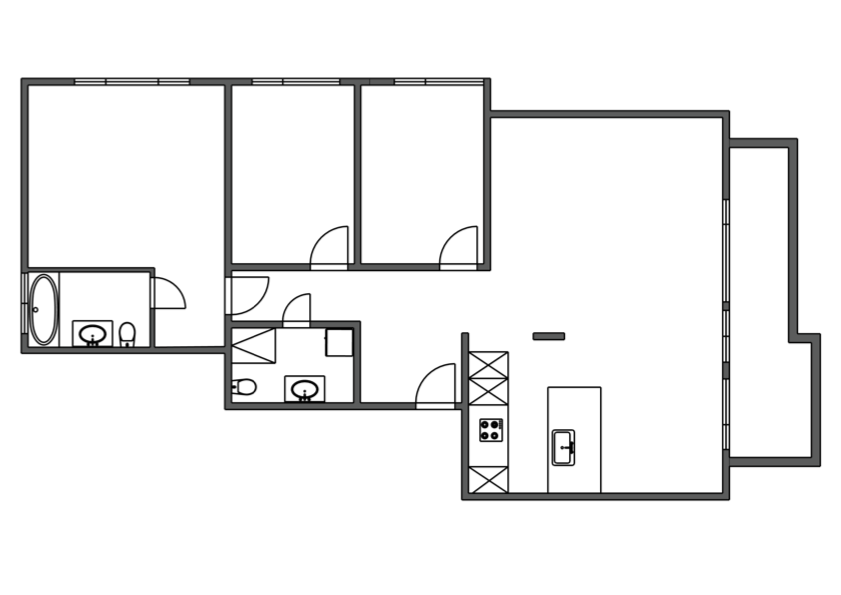
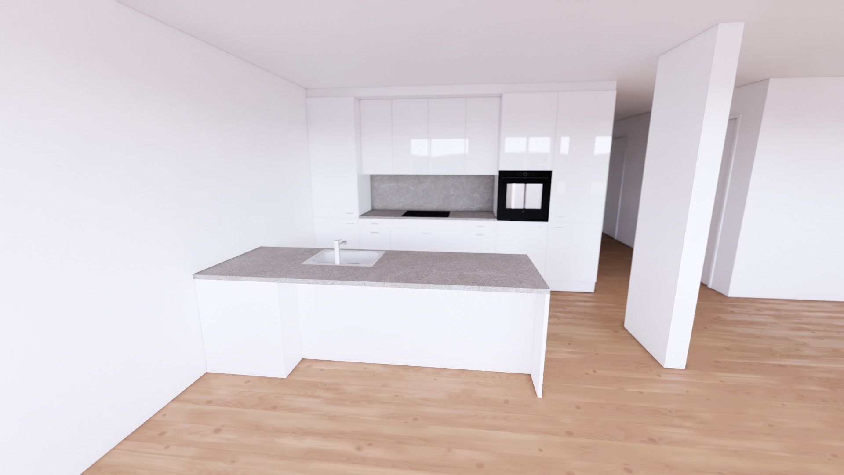
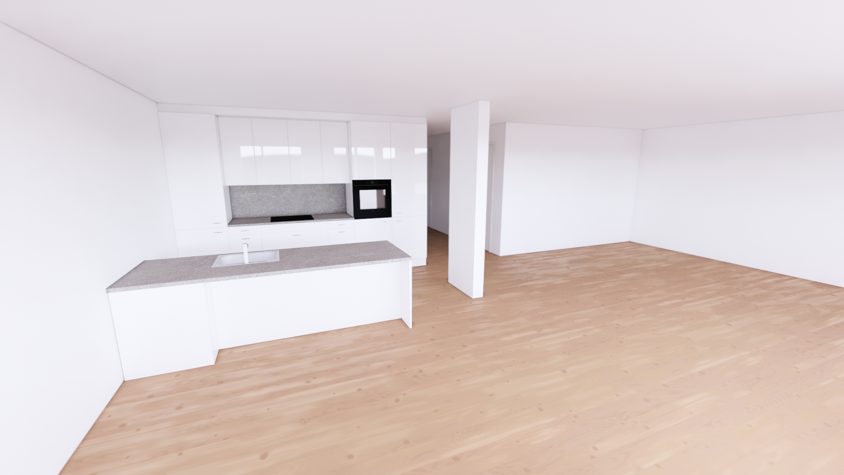
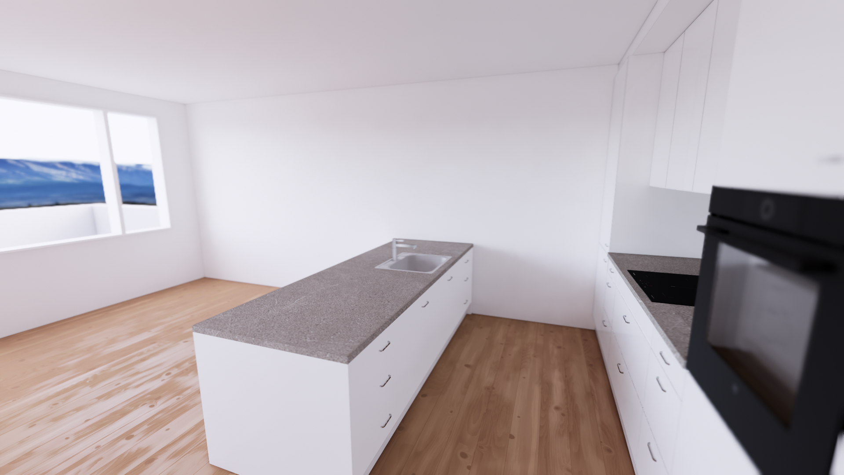
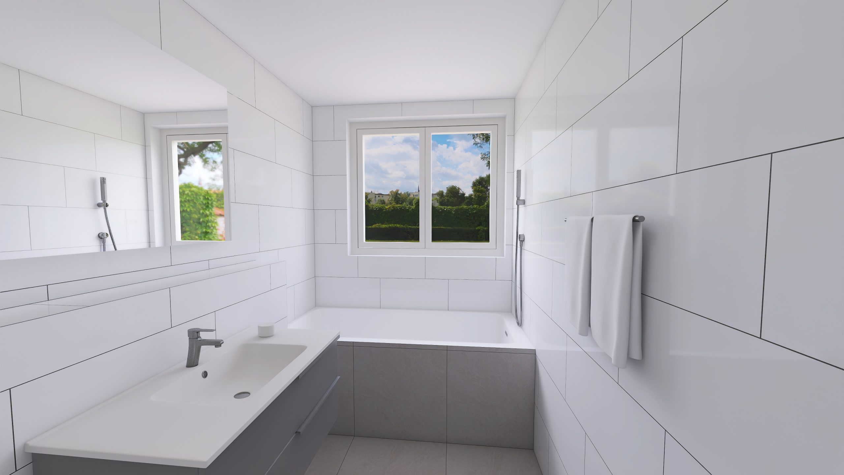
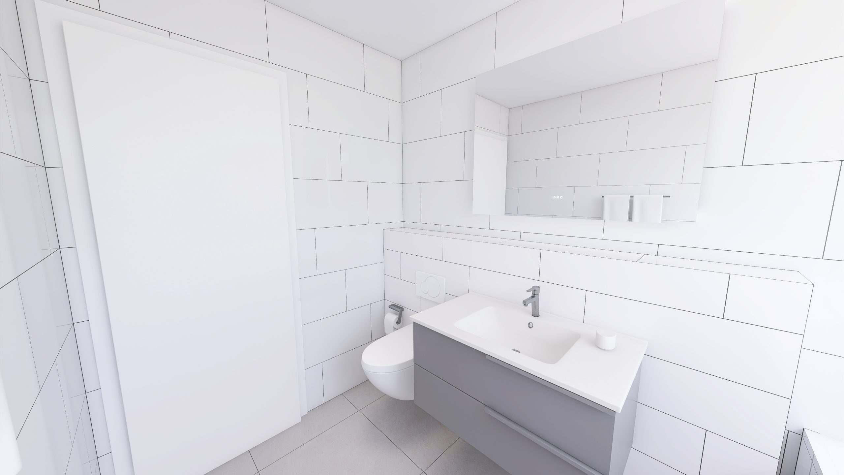
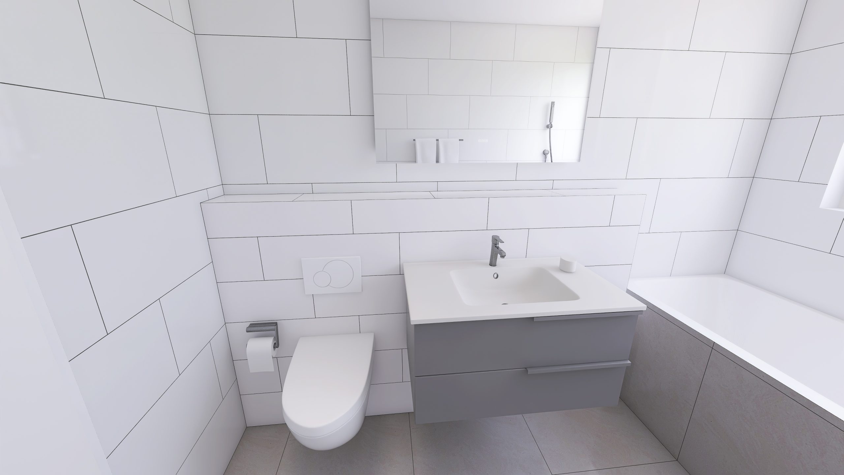
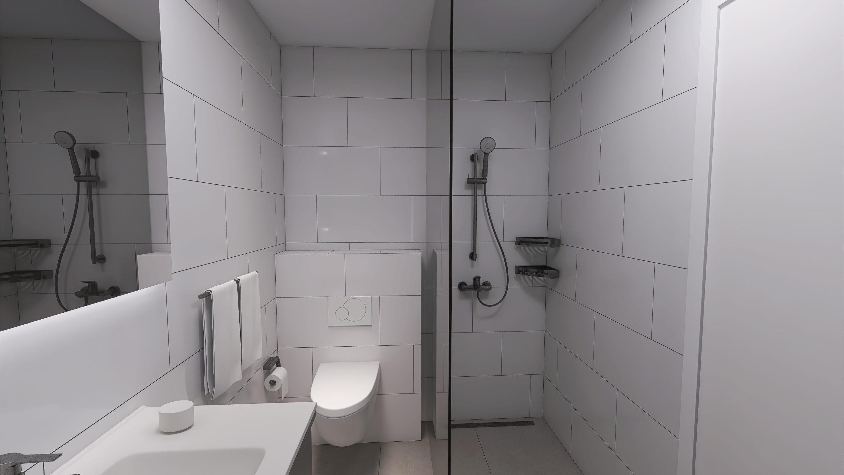
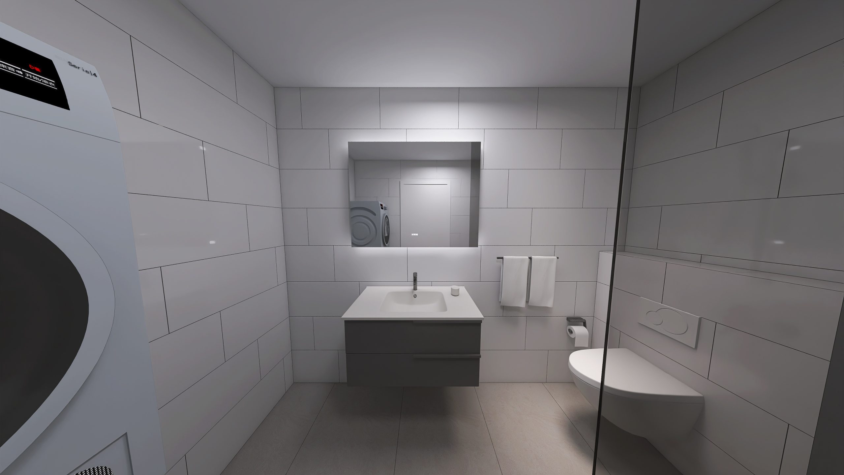
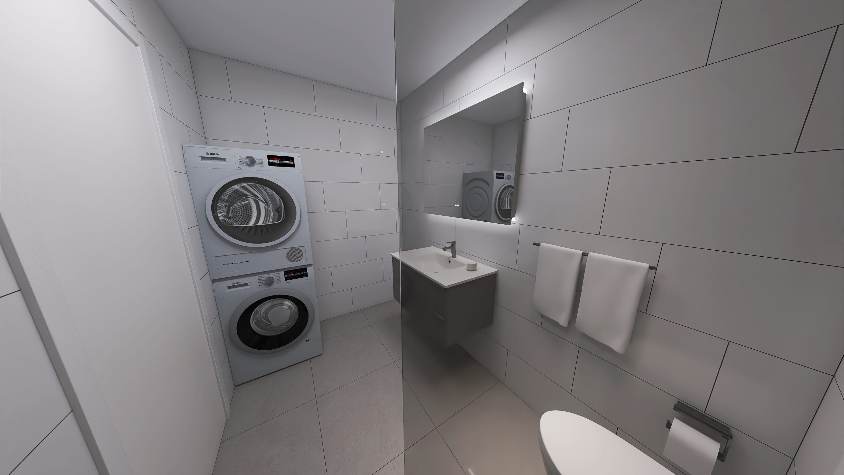
Pre-renovation / Construction phase
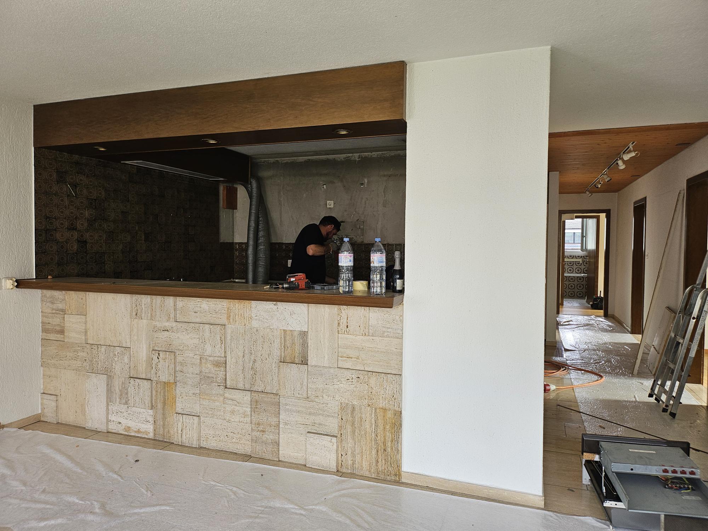
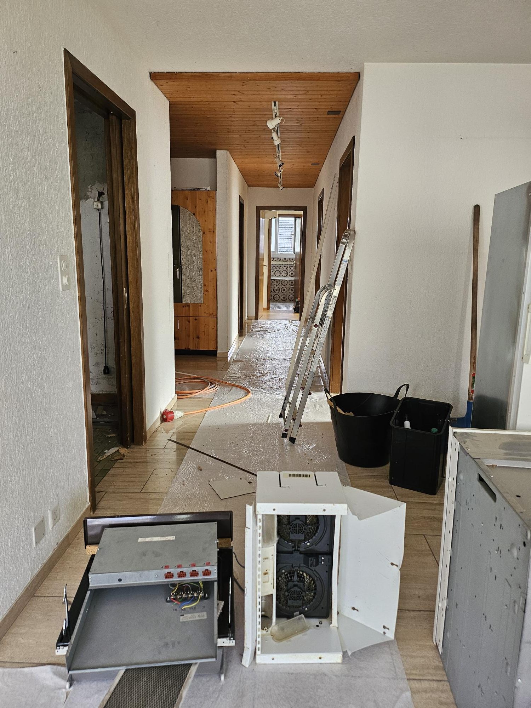
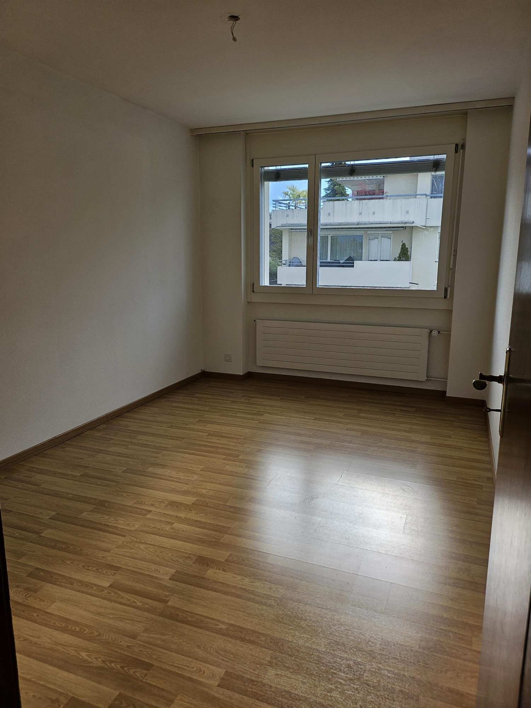
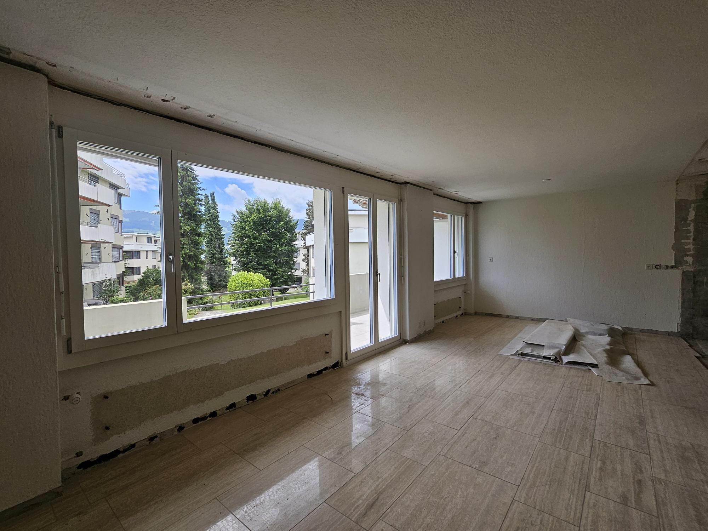
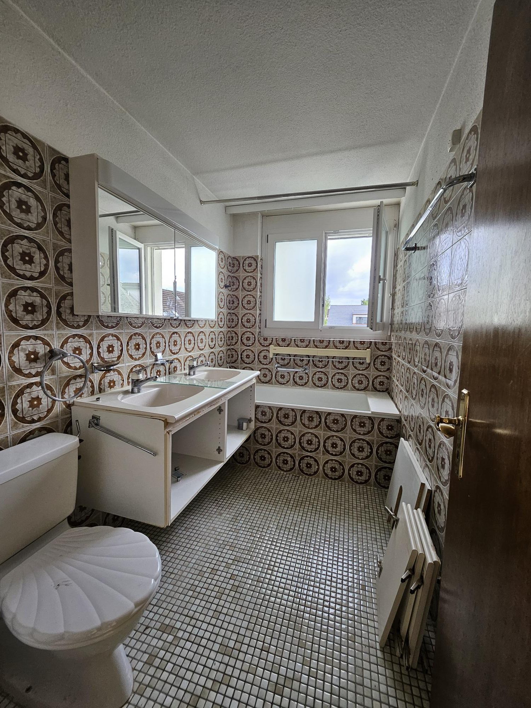
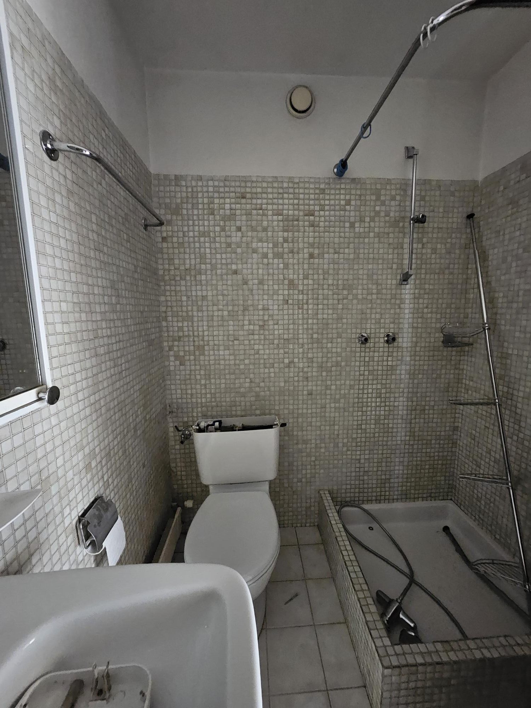
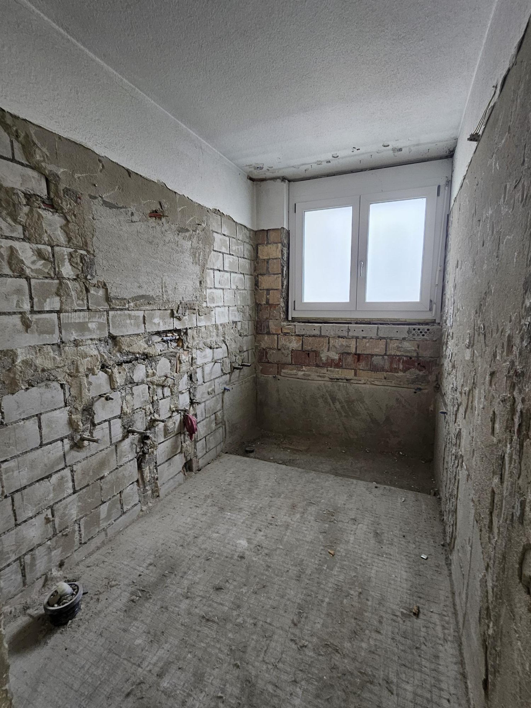
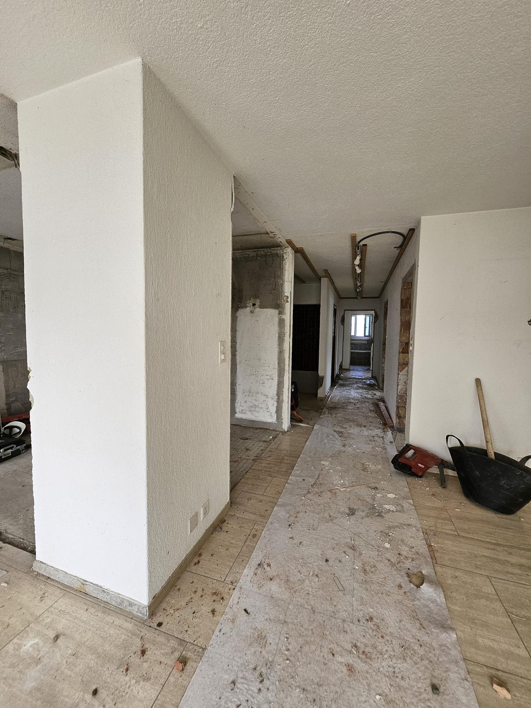
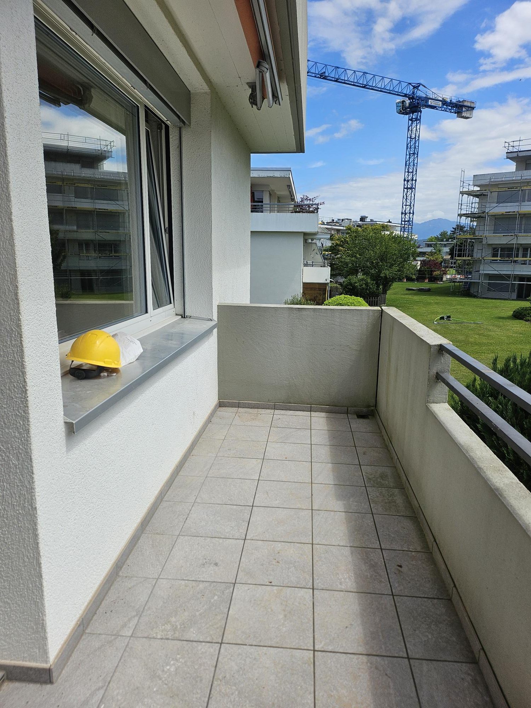
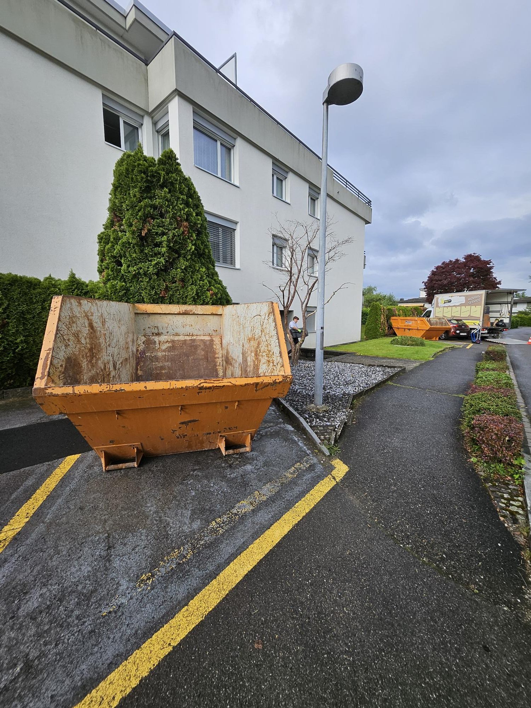

Initial Consultation
Do you have a room, a new house, or an office that you’re seeking design support for? Contact me without obligation. I look forward to learning more about your project.
